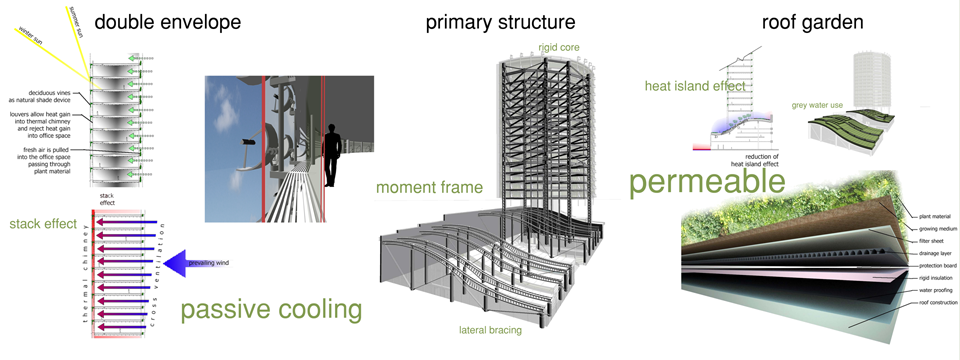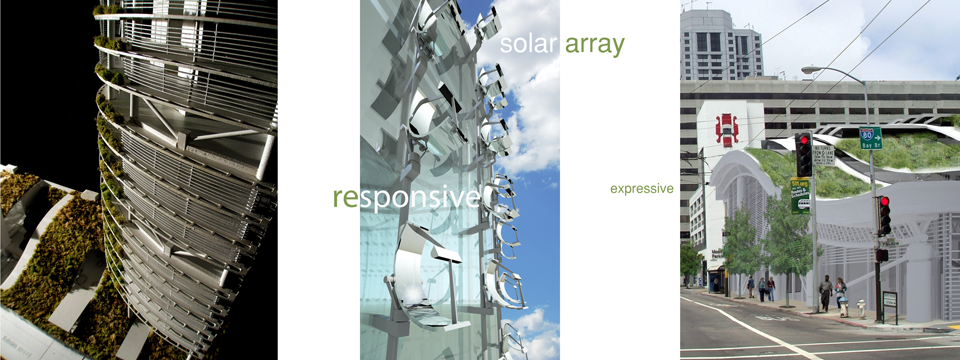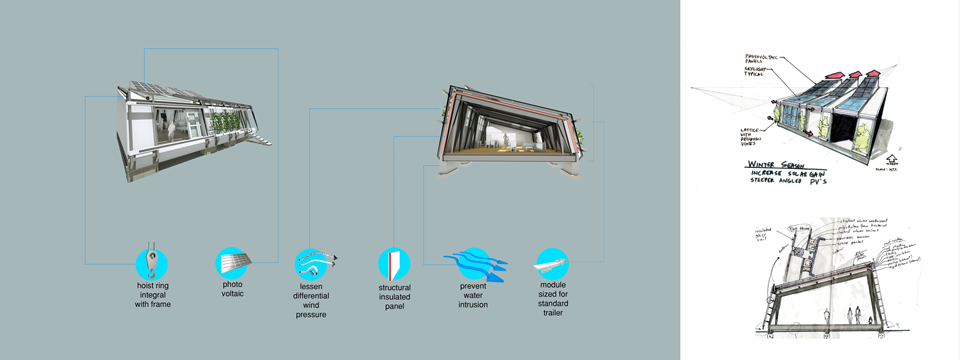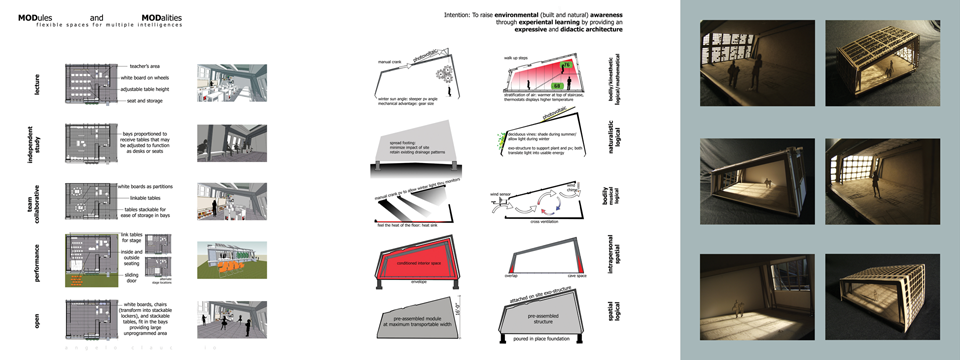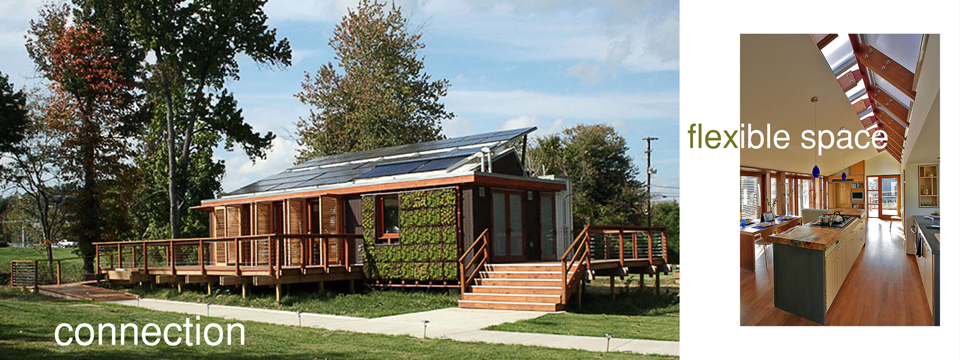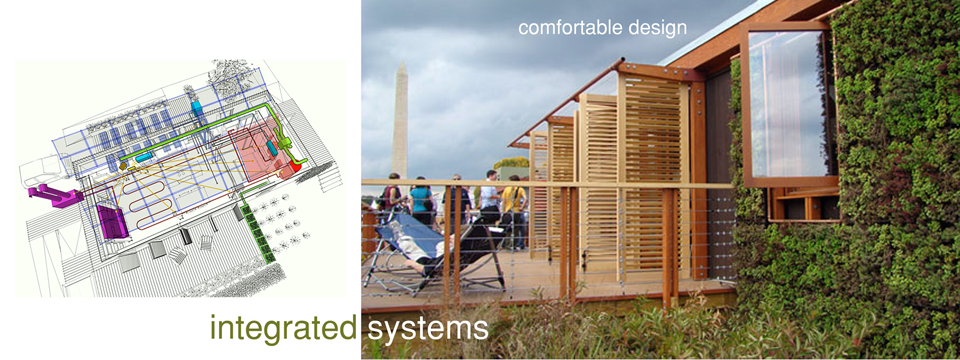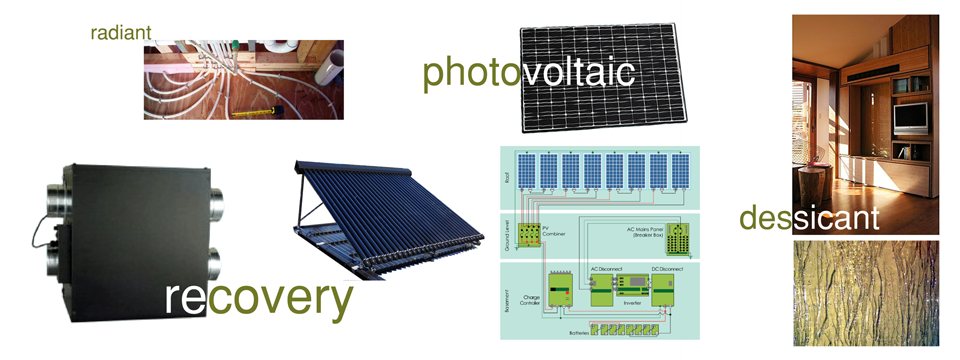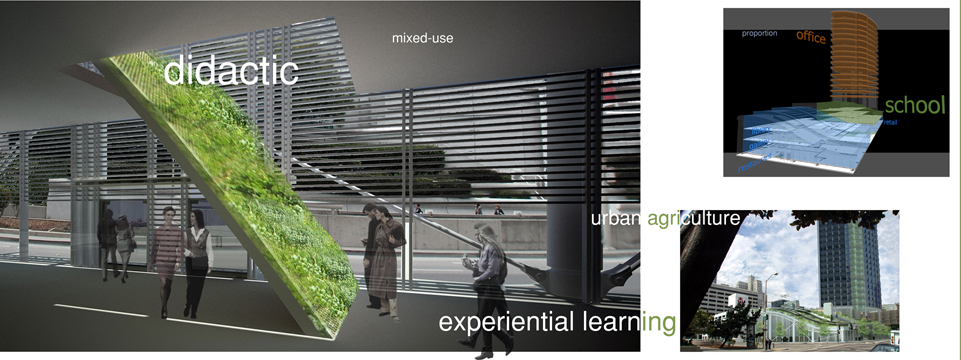
inForm: Didactic Eco- Conscious Architecture
This development weaves education, work, agriculture and retail. The base consists of restaurants and retail on the ground floor, exhibit space and library on the second floor, school on the third floor and urban agriculture on the roof. The tower floors will be leased to startups associated with sustainability, alternative energy sources and storage, urban farming, biodegradable product development. This project looks at how a mixed use development in a downtown metropolitan area mutually benefit from their association with each other and with the neighboring amenities.
