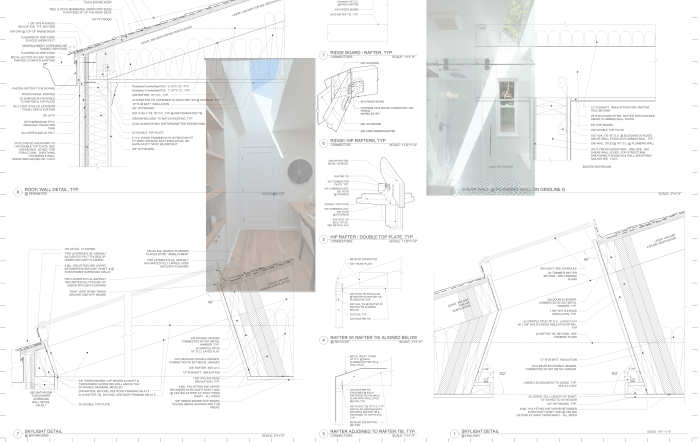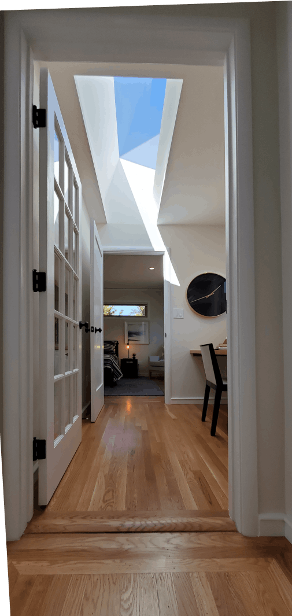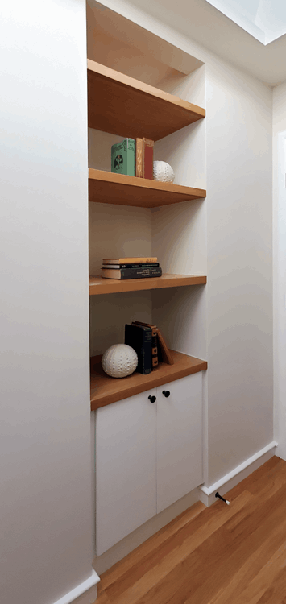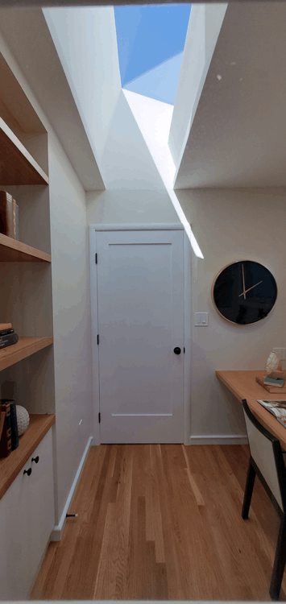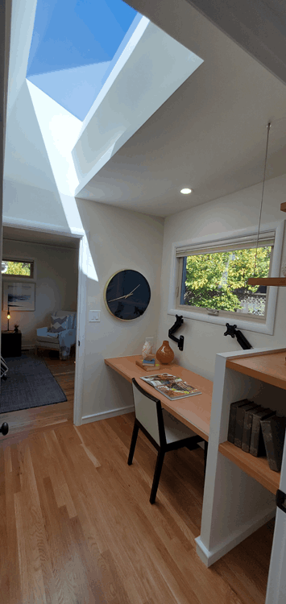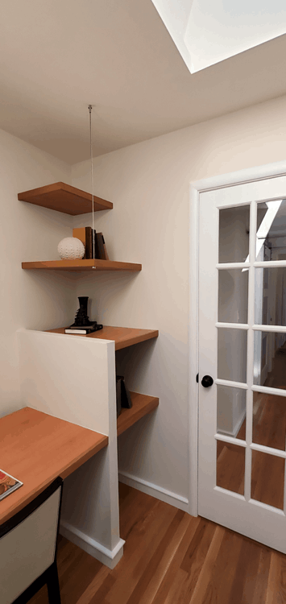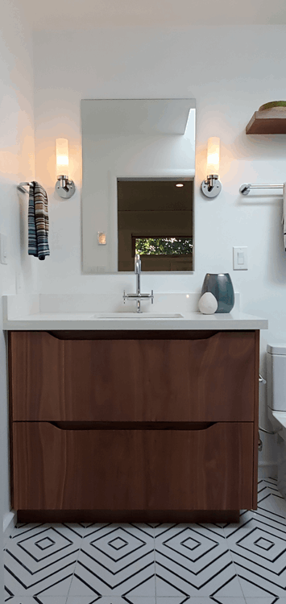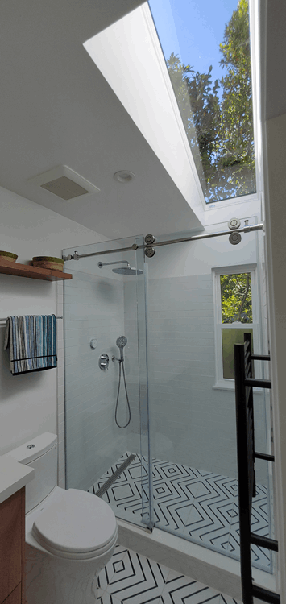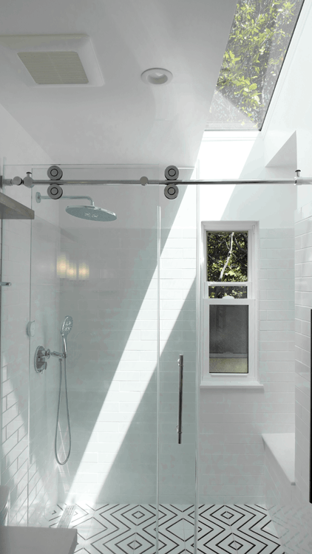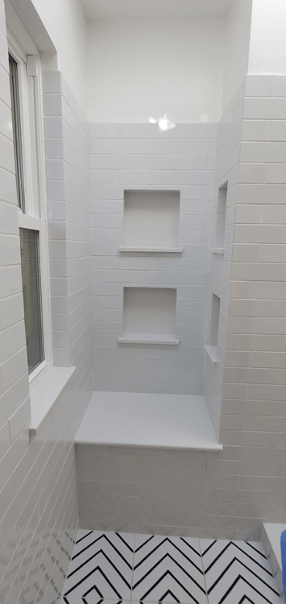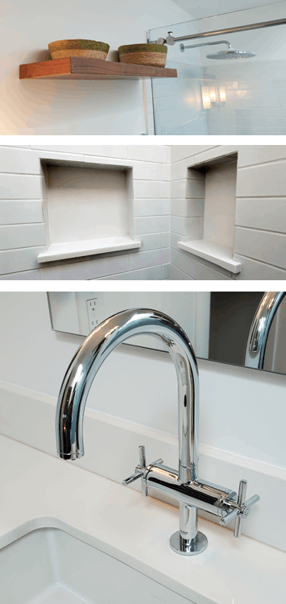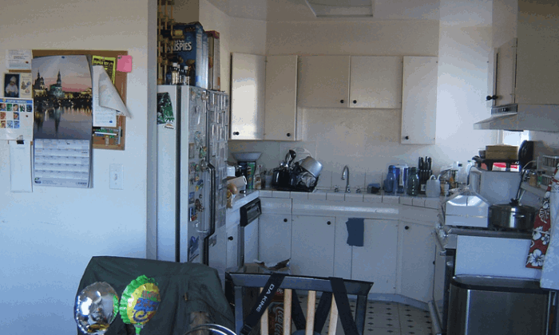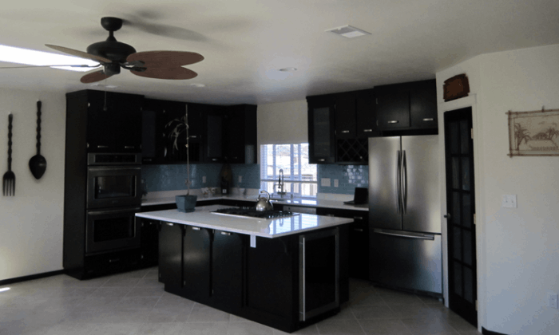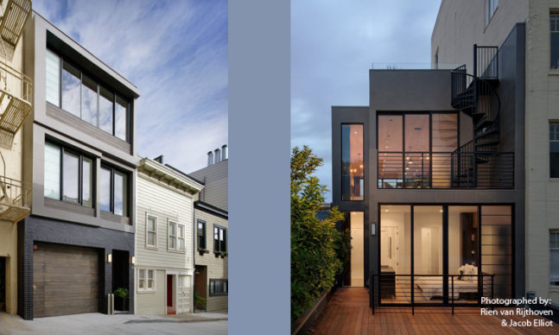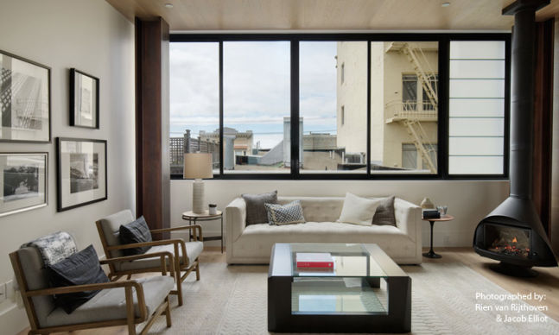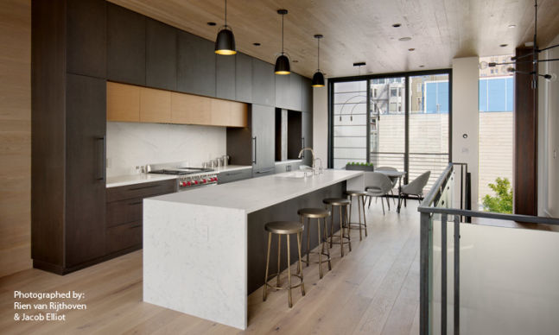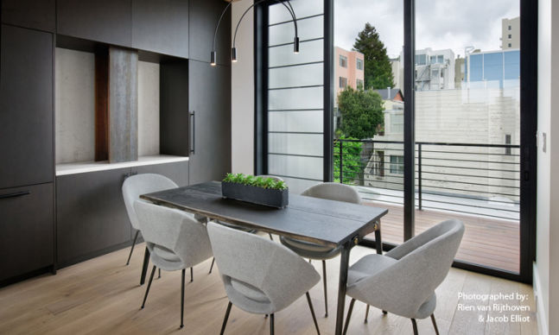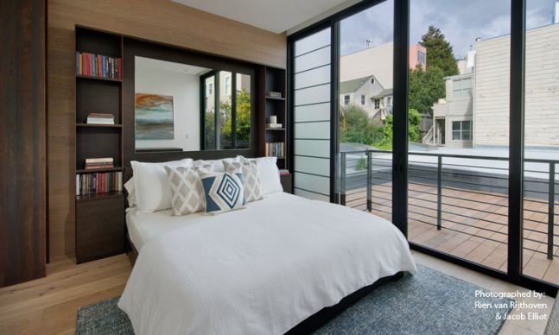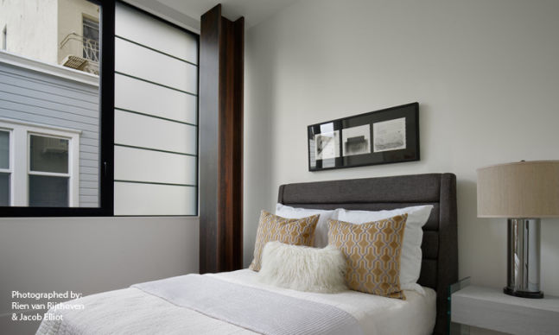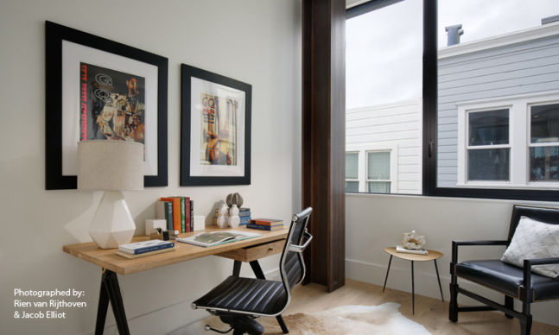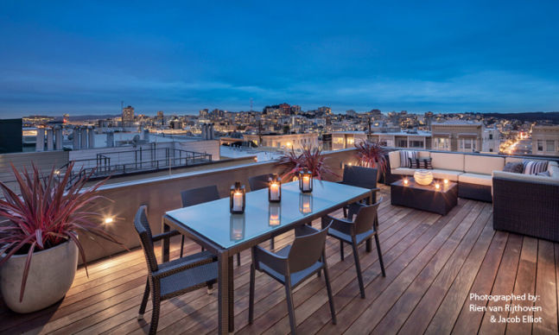Full Service Architecture Firm
Click Above Image For More Details
Offering multiple solutions, developing the best design strategy for your needs, drawing custom details applicable to your project, obtaining all required permits, assisting with contractor bids, & observing construction are a just a portion of the services offered at Claudio Studio Architects.
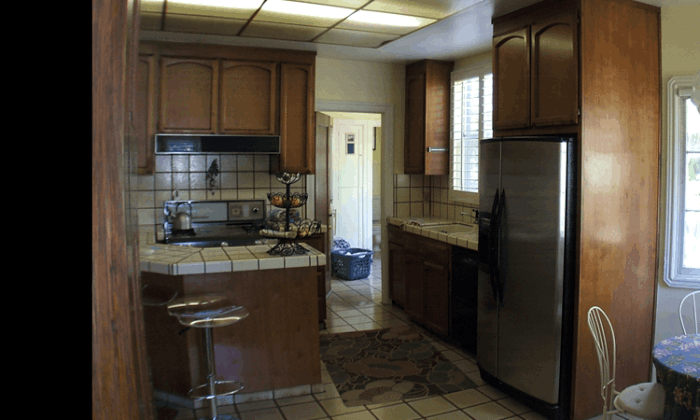
Piedmont Kitchen Remodel
BEFORE
Dark and dated, the kitchen was split in two by the door to the laundry room that led to the only door to the back yard. A peninsula further bisected the kitchen into cramped, unusable spaces where residents had to squeeze by each other.
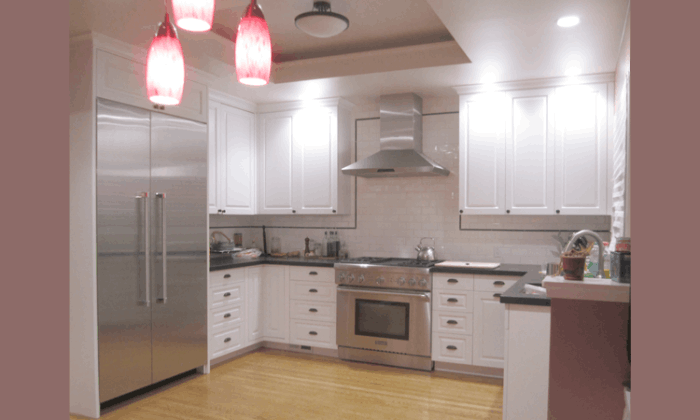
Piedmont Kitchen Remodel
AFTER
Relocating the door created a continuous more useable counter which allowed for the removal of the peninsula. Now multiple residents can easily navigate between the refrigerator, range and sink without bumping into others being stationary at the counter.
