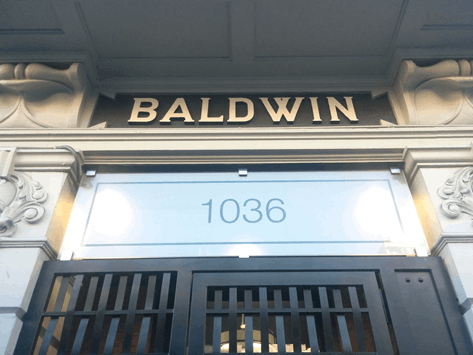
*Office Building Entry: Etched Glass Address/Sign
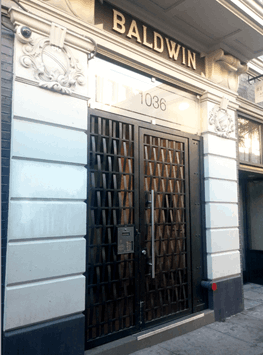
Contemporary Metal Gate

*Office Building Entry: Etched Glass Address/Sign

Contemporary Metal Gate
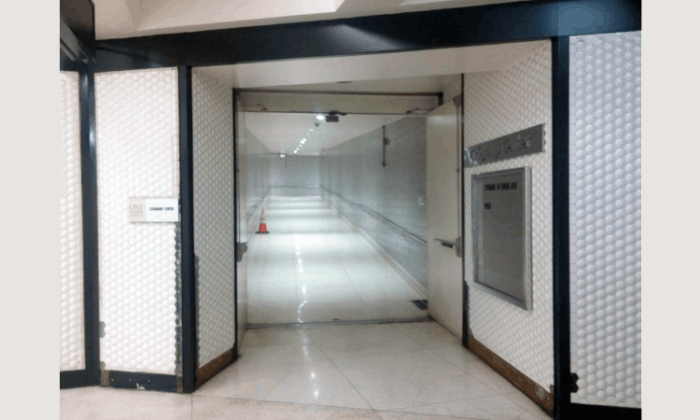
This interface between underground BART station and the above office building needed updating. And more importantly, to communicate to pedestrians that this was an entrance corridor into a private office building.
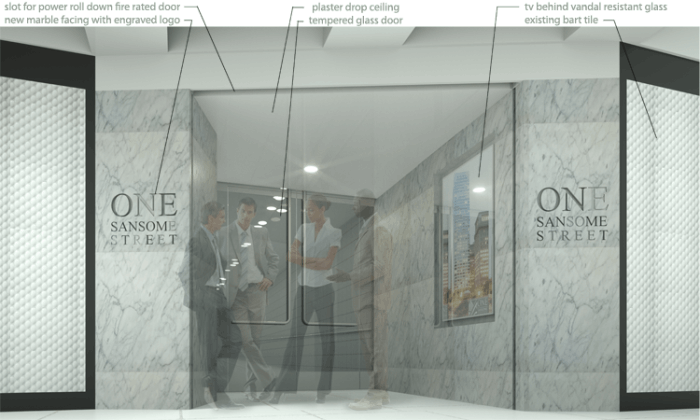
Unique and integral signage in the marble wall will distinguish this entry from other BART corridors. Tempered glass doors used during the workday and a roll down metal gate at night, address resilience and aesthetic.
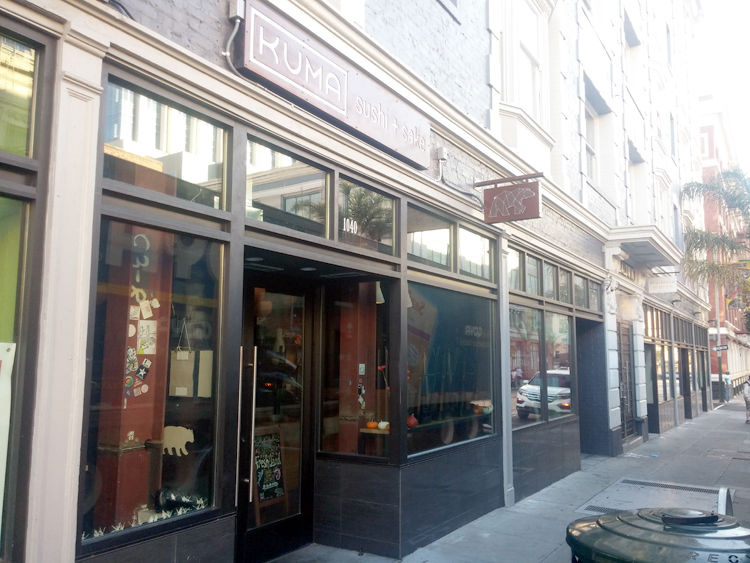
Stone-clad base with oil rubbed bronze metal frame to allow for more glass creates a clean, contemporary and inviting restaurant frontage. The modern update blends seamlessly with the traditional details of the brick building.
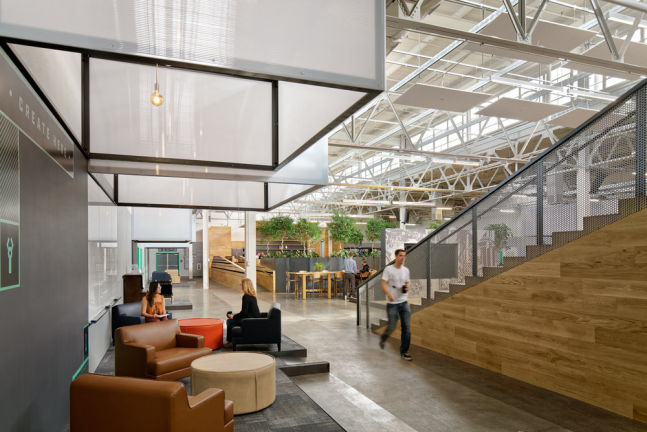
Community Space:
Lounge Areas
Space designed for one on one conversation in a much larger community setting.
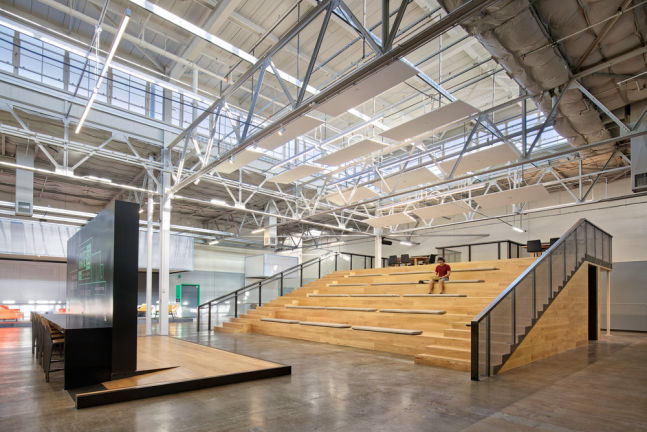
Community Space:
Theater Seating
Space designed for presentations, lectures, and musical events where uninterrupted views to the stage are required.
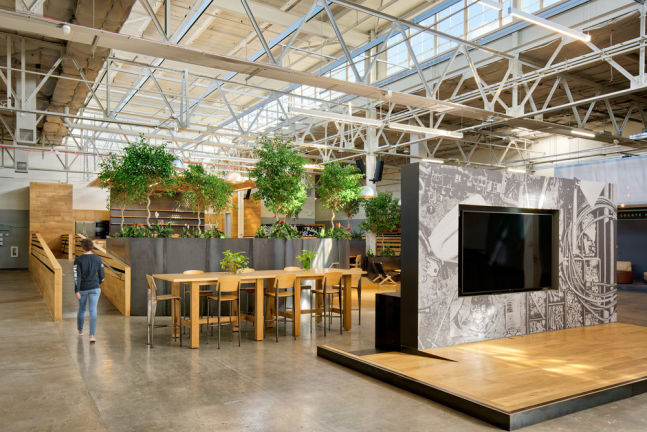
Community Space:
Counter Height Seating
A comfortable place to eat lunch, work on your laptop or both.
.
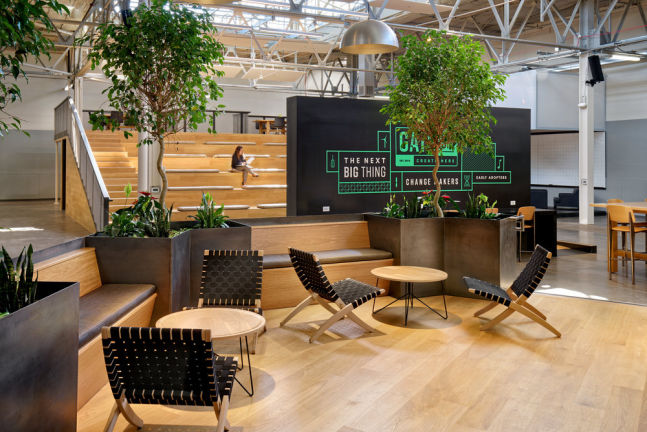
Community Space:
Flexible seating area
Benches and easily moveable folding chairs and light weight tables allow for flexible arrangements.
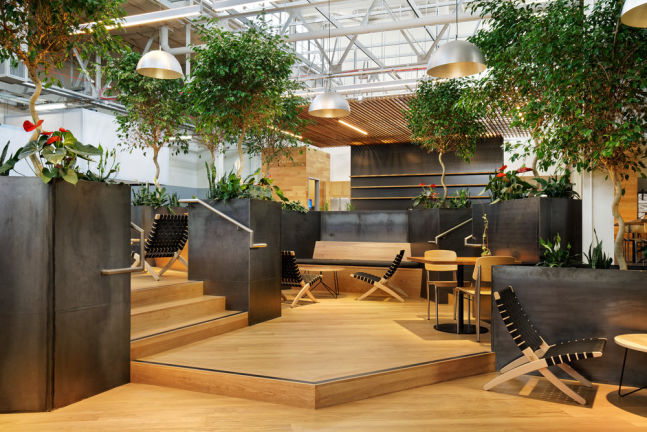
Community Space:
Flexible seating area
Multiple levels with shrubs and trees between, provide a modern indoor garden aesthetic and quasi-private niches.
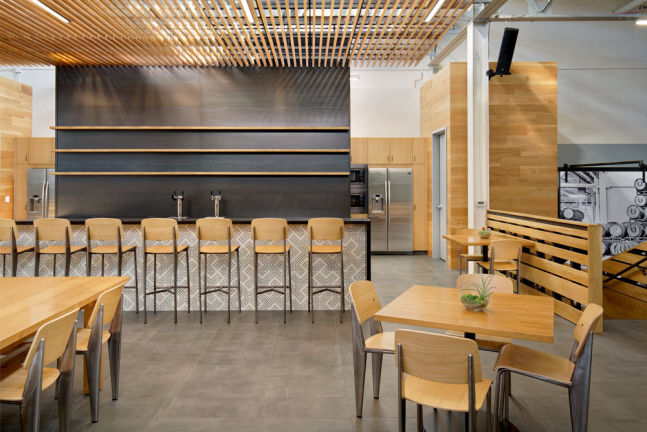
Community Space:
Cafe / Dining Area
From individuals at the bar to large groups at the long tables, this area provides variety and choice based on your dining needs.
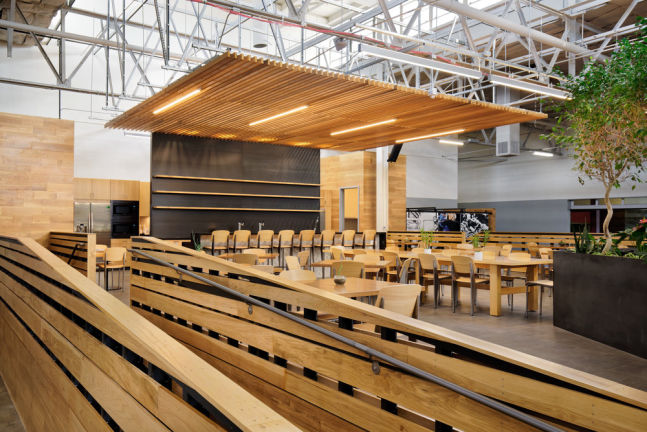
Community Space:
ADA Accessible
The ramps allow all people in the community to access the various levels.
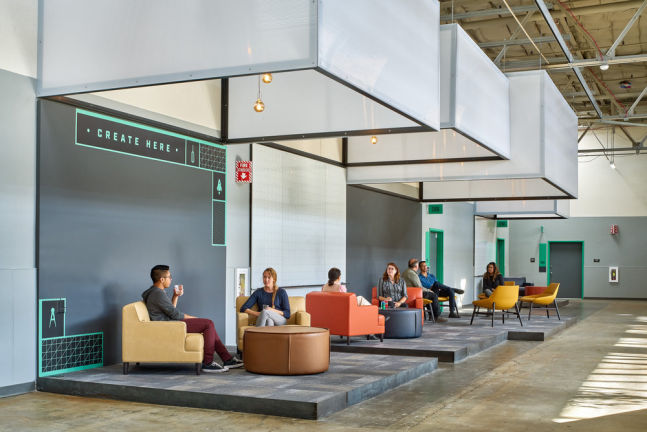
Community Space:
Lounge Areas
Space designed for one on one conversation in a much larger community setting.
Develop a site - See it